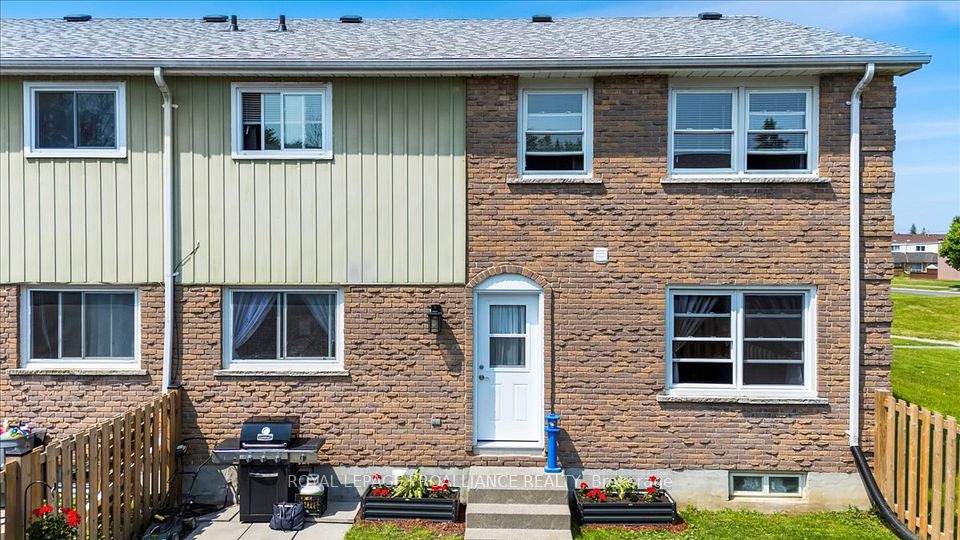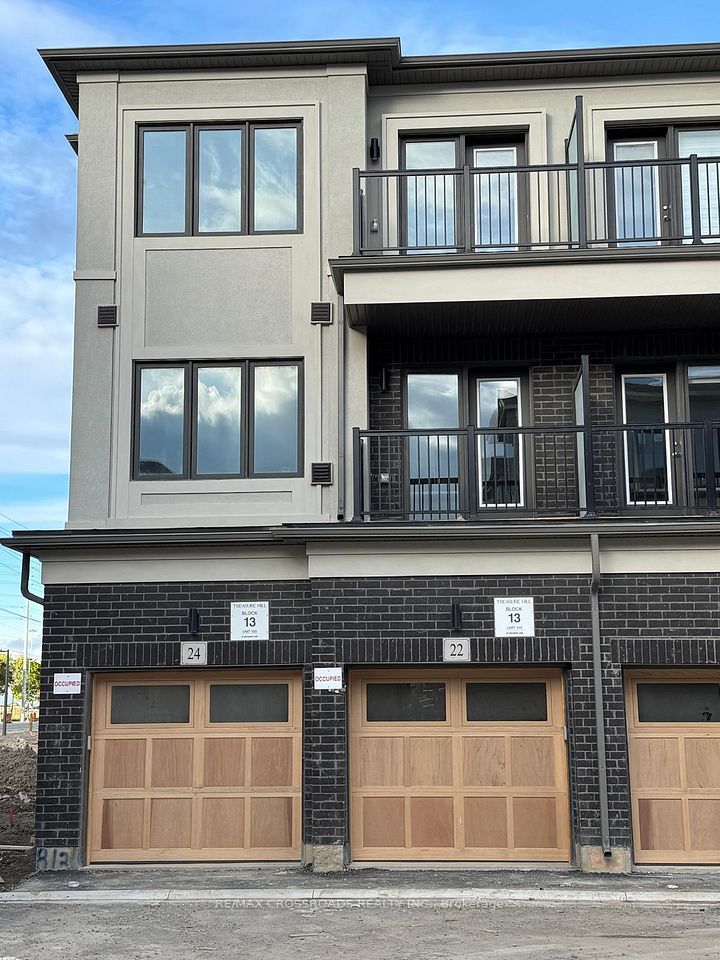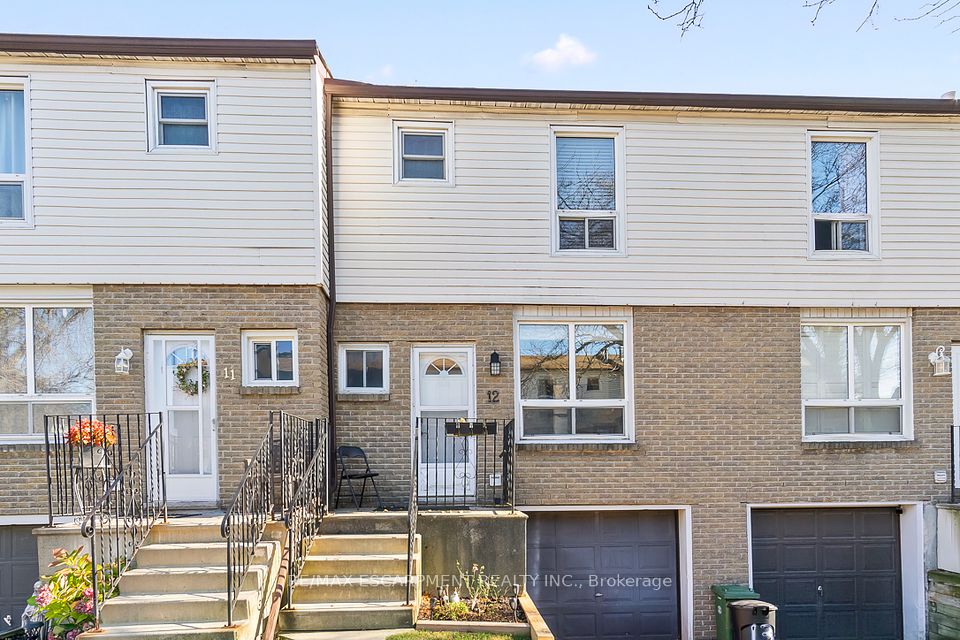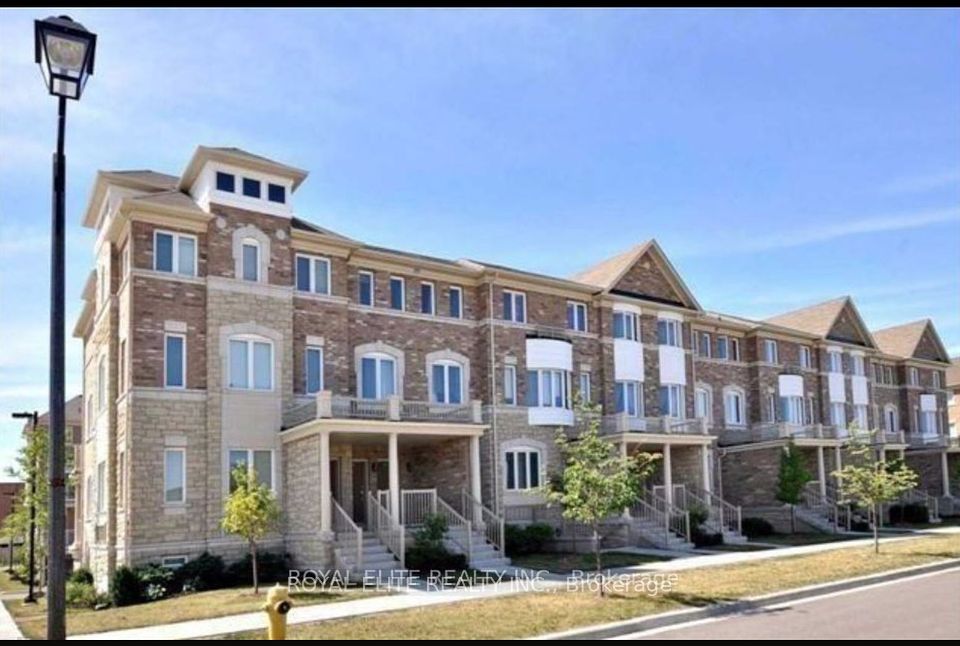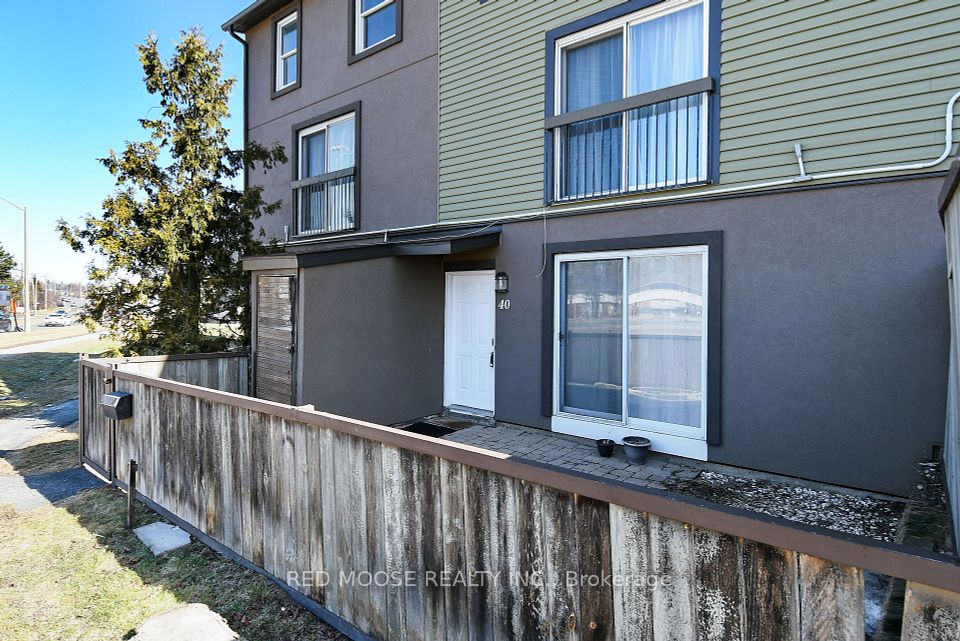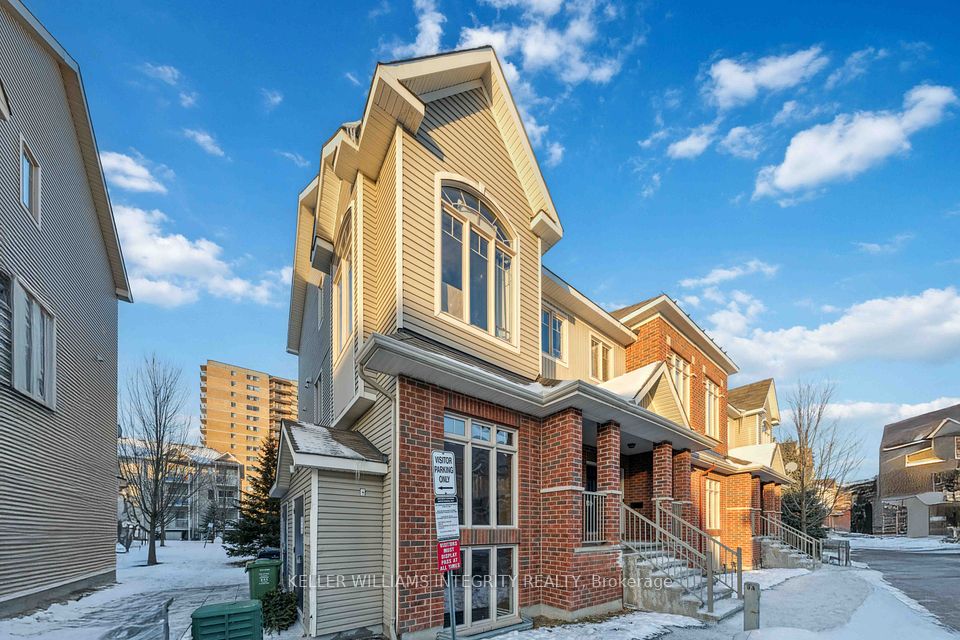$3,700
5940 Glen Erin Drive, Mississauga, ON L5M 5W9
Property Description
Property type
Condo Townhouse
Lot size
N/A
Style
2-Storey
Approx. Area
1200-1399 Sqft
Room Information
| Room Type | Dimension (length x width) | Features | Level |
|---|---|---|---|
| Kitchen | 3.82 x 2.65 m | Ceramic Floor, Large Window | Main |
| Dining Room | 2.79 x 1.63 m | Hardwood Floor | Main |
| Living Room | 3.83 x 4.95 m | Hardwood Floor | Main |
| Primary Bedroom | 3.8 x 3.16 m | 4 Pc Ensuite, Hardwood Floor, Walk-In Closet(s) | Second |
About 5940 Glen Erin Drive
Beautifully Renovated 3Bed, 4Bath Townhome In The Highly Desirable Erin Mills Location, Available Fully Furnished (Furniture Can Be Removed If The Tenant Requests). Just Minutes From All Amenities! Featuring An Oak Staircase, Hardwood Floors Throughout, Spacious Bedrooms, A Primary Ensuite With A Walk-In Closet, And A Generously Sized Kitchen. The Finished Basement, Ideal For Recreation.This Unit Boasts New Windows And Is Nestled In A Rare, Well-Maintained Complex With A Private Park. The Landlord Cherishes This Home, Thoughtfully Adorning The Walls With Art To Create A Warm And Inviting Atmosphere, Truly Making It Feel Like Home. Don't Miss Out On This "Daniels Built" Townhome.
Home Overview
Last updated
May 29
Virtual tour
None
Basement information
Finished
Building size
--
Status
In-Active
Property sub type
Condo Townhouse
Maintenance fee
$N/A
Year built
--
Additional Details
Price Comparison
Location

Angela Yang
Sales Representative, ANCHOR NEW HOMES INC.
Some information about this property - Glen Erin Drive

Book a Showing
Tour this home with Angela
I agree to receive marketing and customer service calls and text messages from Condomonk. Consent is not a condition of purchase. Msg/data rates may apply. Msg frequency varies. Reply STOP to unsubscribe. Privacy Policy & Terms of Service.






